SYSTEMS >
GLAZING SYSTEMS
Structural Glazing |
Canopy Glazing |
Shop-front Glazing | Spider
Glazing
Structural Glazing
Milestone provides solutions for facades of different
shapes and sizes. We offer two types of structural
glazing.
|
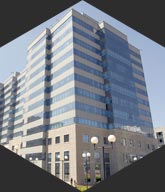 |
Fully-Unitized Glazing
System
Here, the glazed panels are fixed to the
mainframe structure at the production floor.
This whole unit is then dispatched to the site
where they are lifted with cranes and installed
directly without further alterations using
fasteners.
Project Application: ITPL |
|
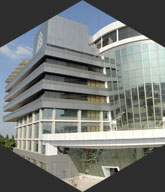 |
Semi-Unitized Glazing
System
The outer frame is first fabricated and
dispatched to the site where it is mounted using
fasteners. The glazed panels are then
mechanically fastened on to the mainframe
structure at site.
Project Application: Satyam, Wipro and others |
Canopy
Glazing
|
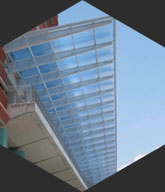 |
Here the glass is constructed on to external
frames made of stainless steel or MS frame
cladded with Aluminium Composite Panel. The
glass is held on firmly using Spider Fittings
and Guy Wires. |
Shop-front
Glazing
|
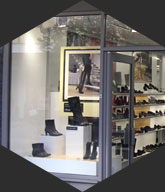 |
The glass facades are constructed on the
external face of a building to offer optimum
vision. The glass is held by U channels at the
top and bottom, and sealant is applied in the
glass to glass joints. This type of glazing is
usually used for shop windows on the ground
floor as it allows a clear view of the display.
The surrounding structure can absorb thermal
expansion and seismic movements. The U channel
can be replaced by patch fittings, if desired. |
Spider
Glazing
|
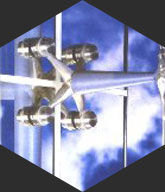 |
Frameless glazing offers unobstructed vision. It
is a highly durable option that requires low
maintenance. The glass panels are directly
fitted on to the opening with the help of
spider, patch or other fittings. These are
designed to maximize stability and flexibility
to suit different site conditions, as well as
ease of installation and aesthetic appeal. This
allows for the glass facades to be constructed
onto the external face of a building thereby
creating an illusion of space. The unique
support systems employed through the usage of
glass fins or high tensile steel rods, offers
aesthetic, flexible facade design allowing
minimum profile and vast glass area for optimal
finish. This technology facilitates the transfer
of wind load to surrounding structures and the
absorption of thermal expansion and seismic
movements too. The glass panels are held
together by stainless steel spiders, hence the
name, spider glazing. |
top ^
|